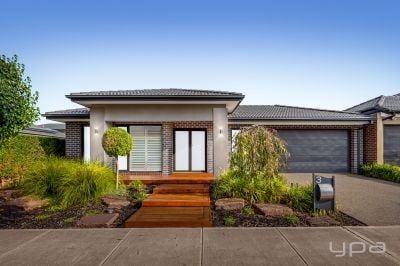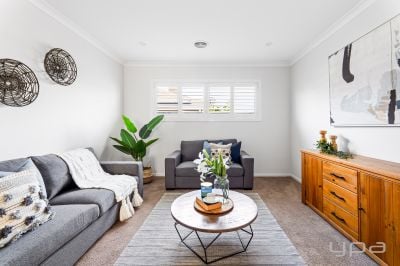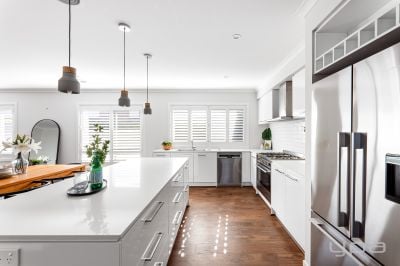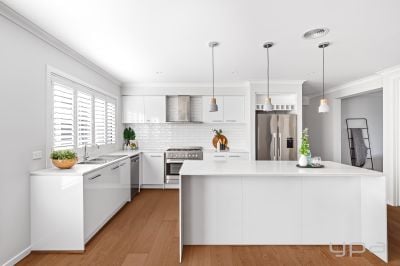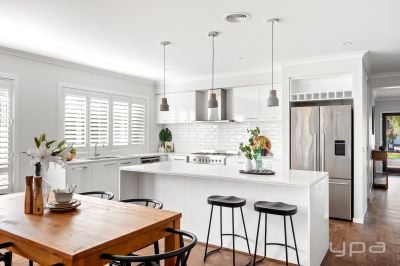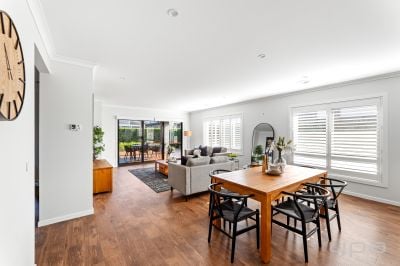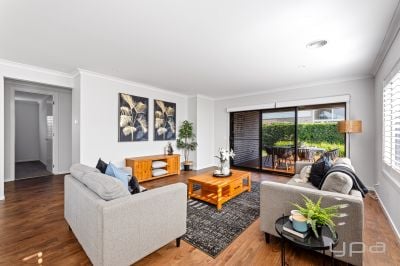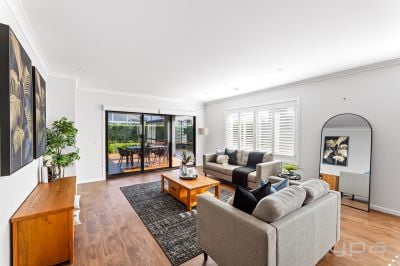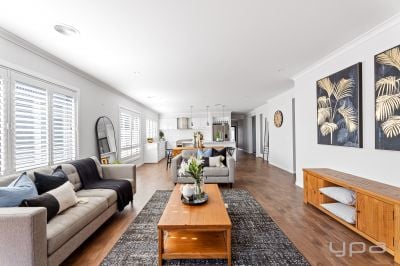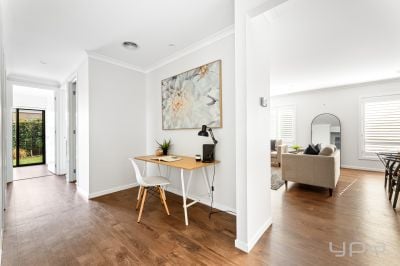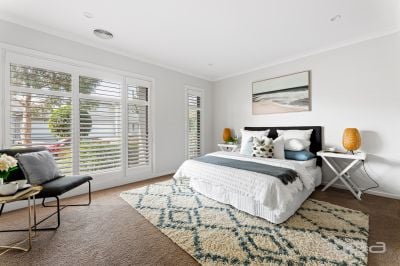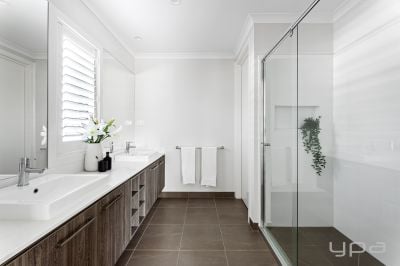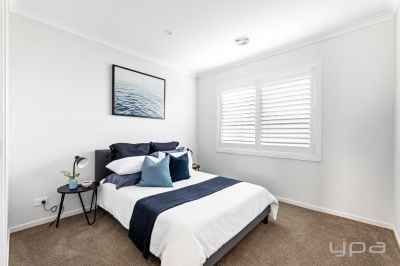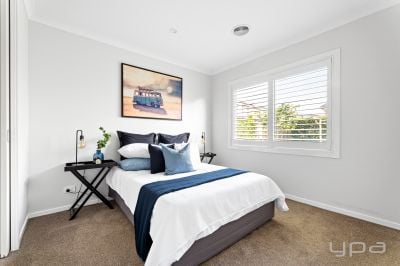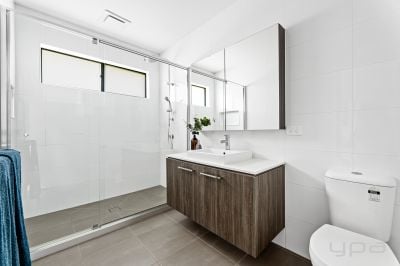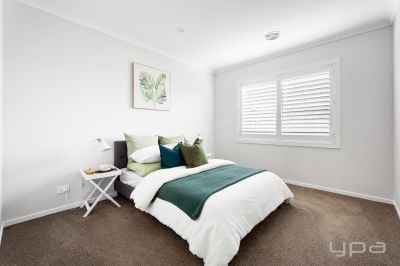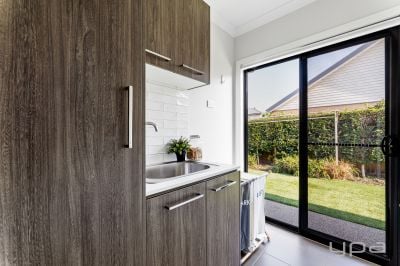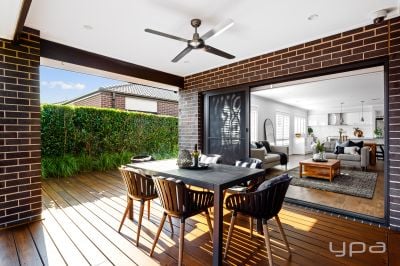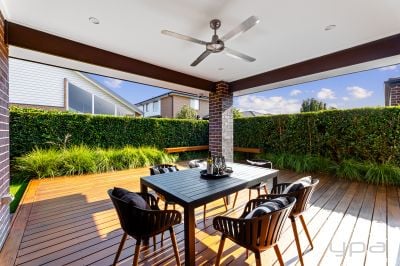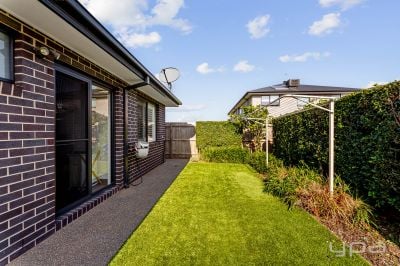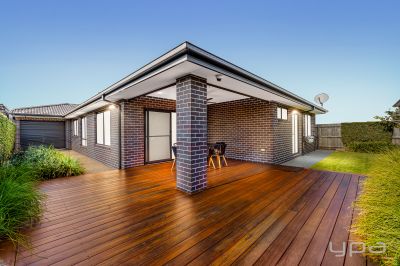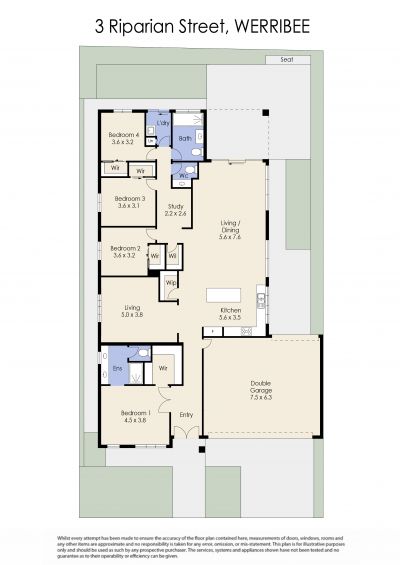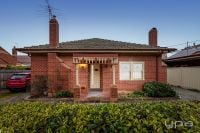3 Riparian Street, Werribee
- 4
- 2
- 2
- 491 sqm
-
$ 828,000
Property Details
EXCEPTIONAL FAMILY LIVING IN THE POPULAR RIVERWALK ESTATE!
A wonderful opportunity is presented in the very popular Riverwalk estate on the cusp of Werribee River. Designed with families in mind this spacious floor plan provides multiple living zones both indoor and outdoor and no compromise has been made to the appointments throughout the home. With location important to note you are within walking distance to Riverwalk Water Park, Riverwalk Primary School and of course the "soon to be" Riverwalk Town Centre. A short drive to freeway access will have you reaching Melbourne CBD within approx. 30km. A few minutes' drive or walk will have you into Werribee CBD with Train station, shops, restaurants, café's and additional parklands. This beautiful Carlisle built home sitting on approximately 491m2 offers the lucky buyer.
• Four bedrooms all with their own walk in robes
• Luxurious master bedroom with walk in robe and ensuite equipped with an oversized shower and double vanity
• Central family bathroom
• Separate powder room
• Large modern open plan kitchen, meals and family living arrangement
• Secondary rumpus room
• Stunning chefs kitchen equipped with stone bench tops, 900m oven and cooktop, Miele dishwasher and Fisher & Paykel fridge freezer as well as walk in pantry
• Study/work from office nook
• Large decked outdoor entertaining area perfect for hosting friends and family
• Fully landscaped gardens both front and rear with the front offering tremendous curb appeal with the inviting decked stairs and exposed aggregate concrete driveway
• Oversized double garage with plenty of space for optional storage or workshop space. As well as roller door access to the rear
• Other quality appointments include ducted heating and refrigerated cooling, cctv cameras, plantation shutters throughout and an extensive lighting arrangement.
(PHOTO ID REQUIRED AT OPEN FOR INSPECTION)
At YPA Estate Agents 'our service will move you
• Four bedrooms all with their own walk in robes
• Luxurious master bedroom with walk in robe and ensuite equipped with an oversized shower and double vanity
• Central family bathroom
• Separate powder room
• Large modern open plan kitchen, meals and family living arrangement
• Secondary rumpus room
• Stunning chefs kitchen equipped with stone bench tops, 900m oven and cooktop, Miele dishwasher and Fisher & Paykel fridge freezer as well as walk in pantry
• Study/work from office nook
• Large decked outdoor entertaining area perfect for hosting friends and family
• Fully landscaped gardens both front and rear with the front offering tremendous curb appeal with the inviting decked stairs and exposed aggregate concrete driveway
• Oversized double garage with plenty of space for optional storage or workshop space. As well as roller door access to the rear
• Other quality appointments include ducted heating and refrigerated cooling, cctv cameras, plantation shutters throughout and an extensive lighting arrangement.
(PHOTO ID REQUIRED AT OPEN FOR INSPECTION)
At YPA Estate Agents 'our service will move you

