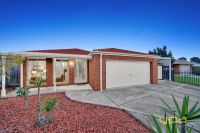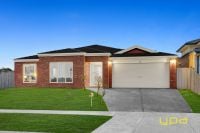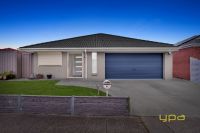50 Aquatic Drive, Cranbourne West
- 4
- 2
- 2
- 415 sqm
-
$ 735,000
Property Details
Modern Family Living in Clarinda Park Estate!
Located in the popular Clarinda Park Estate is this warm and utterly inviting family home that represents an outstanding all-rounder ideal for first home buyers, owner-occupiers, and investors! Set on a 415m2 block, the home offers 4 generous bedrooms.
The modern open plan living and dining area are complimented by a beautifully appointed kitchen featuring island with breakfast bar, quality appliances, tiled splash back, overhead cupboards, and a built-in pantry providing plenty of storage space. The superb master bedroom features a large walk-in robe, ensuite with vanity, shower, and toilet. Remaining three bedrooms are generous in size, built in robes and all are serviced by the stylish family bathroom complete with a bathtub, shower, vanity, and a separate toilet.
Flowing on from the family lounge and dining, the outdoor alfresco is a brilliant all year-round entertaining space for family, friends, or simply relaxing after a busy day. With low maintenance living and a fully fenced backyard, it provides a peaceful lifestyle of convenience for first home buyers, couples, and young families alike. Further comforts of the home include ducted heating, blinds, downlights, laundry, modern fixtures & fittings, and an easy to maintain garden.
Uniquely positioned in a quiet pocket, this amazing property is within short distance to Clarinda Park Village with shops, Medical Centre, Dentist, Gym, Okami Restaurant, Cibo Café, Barton Primary School, Trueman reserve leash-free dog park, Trueman Reserve Playground, Clarinda Park Playground, St. Peters College, Imagine Childcare Centre, Cranbourne West Secondary College, Woolworths Cranbourne West, Amstel Club, and Cranbourne Shopping Centre.
The estate was carefully planned with relaxing spots, exercise options, & multiple parks and playgrounds to explore to provide a lifestyle that puts your family's wellbeing and happiness first and foremost. For transport the M1 is just a stone throw away & the 792-bus service runs through the estate to get you to where you need to go.
Features:
- Gas ducted heating
- Split system in every room
- Family/dining area
- Downlights
- Blinds
- Covered alfresco
- Landscaped front & rear yard
- Spacious backyard
- Extended Garage
Don't miss out on this beautiful family home. Call the team today to book an inspection. Anita 0415 461 214 & Harpreet 0481 314 949.
DISCLAIMER: All stated dimensions in the content and photos are approximate only.
Due diligence check list:
http://www.consumer.vic.gov.au/duediligencechecklist
The modern open plan living and dining area are complimented by a beautifully appointed kitchen featuring island with breakfast bar, quality appliances, tiled splash back, overhead cupboards, and a built-in pantry providing plenty of storage space. The superb master bedroom features a large walk-in robe, ensuite with vanity, shower, and toilet. Remaining three bedrooms are generous in size, built in robes and all are serviced by the stylish family bathroom complete with a bathtub, shower, vanity, and a separate toilet.
Flowing on from the family lounge and dining, the outdoor alfresco is a brilliant all year-round entertaining space for family, friends, or simply relaxing after a busy day. With low maintenance living and a fully fenced backyard, it provides a peaceful lifestyle of convenience for first home buyers, couples, and young families alike. Further comforts of the home include ducted heating, blinds, downlights, laundry, modern fixtures & fittings, and an easy to maintain garden.
Uniquely positioned in a quiet pocket, this amazing property is within short distance to Clarinda Park Village with shops, Medical Centre, Dentist, Gym, Okami Restaurant, Cibo Café, Barton Primary School, Trueman reserve leash-free dog park, Trueman Reserve Playground, Clarinda Park Playground, St. Peters College, Imagine Childcare Centre, Cranbourne West Secondary College, Woolworths Cranbourne West, Amstel Club, and Cranbourne Shopping Centre.
The estate was carefully planned with relaxing spots, exercise options, & multiple parks and playgrounds to explore to provide a lifestyle that puts your family's wellbeing and happiness first and foremost. For transport the M1 is just a stone throw away & the 792-bus service runs through the estate to get you to where you need to go.
Features:
- Gas ducted heating
- Split system in every room
- Family/dining area
- Downlights
- Blinds
- Covered alfresco
- Landscaped front & rear yard
- Spacious backyard
- Extended Garage
Don't miss out on this beautiful family home. Call the team today to book an inspection. Anita 0415 461 214 & Harpreet 0481 314 949.
DISCLAIMER: All stated dimensions in the content and photos are approximate only.
Due diligence check list:
http://www.consumer.vic.gov.au/duediligencechecklist



























