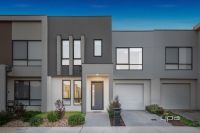59 Clara Avenue, Truganina
- 5
- 3
- 2
- 400 sqm
-
$ 890,000
Property Details
Stylish and Comfortable Living in a Growing Community !!
Discover the perfect blend of elegance and convenience with this stunning family home, ideally located in the vibrant community of Mount Atkinson. This beautiful residence, situated facing a future primary school, offers everything a growing family could desire.
Property Features:
This lovely home boasts 5 spacious bedrooms and 3 modern bathrooms, providing ample space for the whole family. The thoughtful design includes a ground-floor bedroom with an adjacent bathroom, perfect for accommodating guests or elderly parents.
The heart of the home is the stylish contemporary kitchen, overlooking the dining and living areas. Equipped with stainless steel appliances, including a gas cooktop with oven, range hood, dishwasher, and dual sink, this kitchen is a chef's dream. The open-plan layout ensures that the kitchen seamlessly integrates with the living spaces, making it ideal for entertaining.
You'll love the convenience of this home's location. Close to major freeways, public transport, shops, schools, and the future Westfield Shopping Centre, it offers unparalleled accessibility. The fully landscaped front and backyards require minimal maintenance, allowing you to spend more time enjoying your beautiful surroundings.
Comfort is assured year-round with ducted heating and evaporative cooling. The high ceilings add a touch of grandeur, while the alfresco area provides a delightful space for outdoor dining and relaxation. The double remote-controlled garage, rumpus room, separate laundry with ample storage, and side access are just a few of the additional features that enhance this home's appeal.
This ever-growing location is not only convenient but also charming, with the future primary school adding to the community feel.
Don't miss out on this incredible opportunity to make this charming family oasis your own. Contact Amit Chahal or Manjot Bawa at 0437 779 139 today to arrange an inspection. We can't wait to welcome you to your new home.
PLEASE NOTE: Presentation of a photo ID is required to view the property.
NOTE: Link for Due Diligence Checklist.
DISCLAIMER: All stated dimensions are approximate. Information provided is for general purposes only and does not constitute any representation by the vendor or agent. Images are for illustrative purposes only.
Property Features:
This lovely home boasts 5 spacious bedrooms and 3 modern bathrooms, providing ample space for the whole family. The thoughtful design includes a ground-floor bedroom with an adjacent bathroom, perfect for accommodating guests or elderly parents.
The heart of the home is the stylish contemporary kitchen, overlooking the dining and living areas. Equipped with stainless steel appliances, including a gas cooktop with oven, range hood, dishwasher, and dual sink, this kitchen is a chef's dream. The open-plan layout ensures that the kitchen seamlessly integrates with the living spaces, making it ideal for entertaining.
You'll love the convenience of this home's location. Close to major freeways, public transport, shops, schools, and the future Westfield Shopping Centre, it offers unparalleled accessibility. The fully landscaped front and backyards require minimal maintenance, allowing you to spend more time enjoying your beautiful surroundings.
Comfort is assured year-round with ducted heating and evaporative cooling. The high ceilings add a touch of grandeur, while the alfresco area provides a delightful space for outdoor dining and relaxation. The double remote-controlled garage, rumpus room, separate laundry with ample storage, and side access are just a few of the additional features that enhance this home's appeal.
This ever-growing location is not only convenient but also charming, with the future primary school adding to the community feel.
Don't miss out on this incredible opportunity to make this charming family oasis your own. Contact Amit Chahal or Manjot Bawa at 0437 779 139 today to arrange an inspection. We can't wait to welcome you to your new home.
PLEASE NOTE: Presentation of a photo ID is required to view the property.
NOTE: Link for Due Diligence Checklist.
DISCLAIMER: All stated dimensions are approximate. Information provided is for general purposes only and does not constitute any representation by the vendor or agent. Images are for illustrative purposes only.

















































