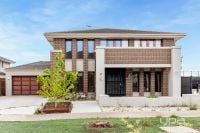24 Marigold Drive, Fraser Rise
- 4
- 2
- 2
Property Details
BRAND NEW HOME IN BOTANIA
Introducing a stunning brand-new family home in the highly sought after estate of Botania, Fraser Rise.
Boasting an abundance of natural light this residence offers a harmonious blend of modern design and functional living spaces. Master bedroom with walk in robe and full ensuite which includes floor to ceiling porcelain tiles, single vanity and shower. Additional three bedrooms all with built in robes.
Upon entering you'll be greeted by an elegant formal lounge providing the perfect setting for entertaining guests or enjoying quiet relaxation. The home features three separate living zones allowing multiple areas for the entire family ensuring ample space for all family members.
The attention to detail and quality craftsmanship are evident throughout. The remaining three bedrooms share a central luxury bathroom catering to the needs of the entire household with a shower, single vanity, bathtub and floor to ceiling porcelain tiles.
The heart of this home lies in the spacious kitchen which is sure to impress even the most discerning chef. The modern kitchen is complied with a large walk-in pantry & boasts 40mm stone benchtops, 900mm Euro appliances including dishwasher providing both durability and elegance. With an abundance of neutral cabinetry there is ample storage space to keep your kitchen organised and clutter free. It is the perfect space to create culinary masterpieces or gather with loved ones
Remote double car garage, laundry which offers plenty of cupboard space and an alfresco area which completes this stunning residence. Added extras include intercom door bell, alarm system, central heating, refrigerated cooling system, 2.7m high ceilings, quality hybrid floor boards in all living areas, quality carpet in all bedrooms and porcelain tiles in all wet areas.
The property is ideally situated in Botania Estate, an esteemed estate known for its convenient location and thriving community.
Arranging an Inspection couldn't be easier. To book a time, simply click on book inspection time and by registering you will be instantly notified of any updates, changes or cancellations for your appointment.
Applications are to be submitted via "2Apply". Once you have registered to inspect you will receive an email with an application link.
Thank you from the team at YPA Caroline Springs.
(Photo ID is Required at all Open For Inspections, Prior to Entry)
At YPA Caroline Springs Our Service Will Move You
DISCLAIMER: Every precaution has been taken to establish the accuracy of the above information but it does not constitute any representation by the vendor or agent/agency. Garden images are artist's impression and are for illustrative purposes only.
Boasting an abundance of natural light this residence offers a harmonious blend of modern design and functional living spaces. Master bedroom with walk in robe and full ensuite which includes floor to ceiling porcelain tiles, single vanity and shower. Additional three bedrooms all with built in robes.
Upon entering you'll be greeted by an elegant formal lounge providing the perfect setting for entertaining guests or enjoying quiet relaxation. The home features three separate living zones allowing multiple areas for the entire family ensuring ample space for all family members.
The attention to detail and quality craftsmanship are evident throughout. The remaining three bedrooms share a central luxury bathroom catering to the needs of the entire household with a shower, single vanity, bathtub and floor to ceiling porcelain tiles.
The heart of this home lies in the spacious kitchen which is sure to impress even the most discerning chef. The modern kitchen is complied with a large walk-in pantry & boasts 40mm stone benchtops, 900mm Euro appliances including dishwasher providing both durability and elegance. With an abundance of neutral cabinetry there is ample storage space to keep your kitchen organised and clutter free. It is the perfect space to create culinary masterpieces or gather with loved ones
Remote double car garage, laundry which offers plenty of cupboard space and an alfresco area which completes this stunning residence. Added extras include intercom door bell, alarm system, central heating, refrigerated cooling system, 2.7m high ceilings, quality hybrid floor boards in all living areas, quality carpet in all bedrooms and porcelain tiles in all wet areas.
The property is ideally situated in Botania Estate, an esteemed estate known for its convenient location and thriving community.
Arranging an Inspection couldn't be easier. To book a time, simply click on book inspection time and by registering you will be instantly notified of any updates, changes or cancellations for your appointment.
Applications are to be submitted via "2Apply". Once you have registered to inspect you will receive an email with an application link.
Thank you from the team at YPA Caroline Springs.
(Photo ID is Required at all Open For Inspections, Prior to Entry)
At YPA Caroline Springs Our Service Will Move You
DISCLAIMER: Every precaution has been taken to establish the accuracy of the above information but it does not constitute any representation by the vendor or agent/agency. Garden images are artist's impression and are for illustrative purposes only.






























