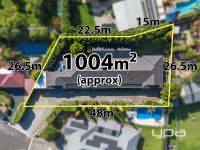44 Arnolds Creek Boulevard, HARKNESS
- 5
- 2
- 2
- 650 sqm
-
$699,000 - $749,000
Property Details
SOPHISTICATION, STYLE & MULTIPLE LIVING AREAS!
Located in the highly sought-after Arnolds Creek Estate, sits this magnificent family home on an approximately 650sqm (approx.) block. This 37m2 (approx.) Carlise built home is meticulously cared for and loved by its current owners, there is nothing to be done, except move in and enjoy.
Upon entry, you are welcomed by high ceilings, offering an amazing sense of space and luxury. As you navigate seamlessly through this functional floorplan, you will notice the quality in even the finest details, whether it be the multiple living areas, or the beautifully landscaped gardens, there is simply nothing that hasn't been thought of.
Comprising of four grand sized bedrooms, the master suite includes large walk in wardrobe with an ensuite fitted to the definition of opulence, featuring double vanity with additional bench space, spa bath and a large shower, whilst the central bathroom encapsulates this same feel.
Moving forward through the open you are met with the formal loungeroom which is the first of many, providing the space for your family to grow and entertain. Adjacent to the formal living area is the 5th bedroom/theatre room.
At the heart of the home is a generously sized, open plan kitchen meals and lounge area; the beautiful kitchen features 900mm freestanding stove plus dishwasher, amble bench space, plenty of cupboard space and large walk-in pantry. The stunning kitchen overlooks both the sun-drenched open plan living/dining area, leading seamlessly through into the rumpus room located at the rear of the home.
Stepping outside through sliding doors, you are greeted by an entertainer's delight, an oversized tiled alfresco which is provides enough space to entertain all year round, all whilst pleasing views over the large low maintenance backyard. With side access providing storage for the extra cars, caravan, boats or trailers. The grassed area at the back still offers plenty of room for the kids/pets to run and play.
Special features include: ducted heating, evaporative cooling, double remote controlled garage, front & rear landscaping, upgraded façade, quality window furnishings, extensive concreting, and so much more.
All located in a prime location, close to shops, public transport and all amenities, this is a property surely not to be missed!
So Call Monty today on 0435 896 907!
(Photo ID is Required at all Open For Inspections)
At YPA Melton "Our Service Will Move You"
DISCLAIMER: Every precaution has been taken to establish the accuracy of the above information but it does not constitute any representation by the vendor/ agent and agency.
Upon entry, you are welcomed by high ceilings, offering an amazing sense of space and luxury. As you navigate seamlessly through this functional floorplan, you will notice the quality in even the finest details, whether it be the multiple living areas, or the beautifully landscaped gardens, there is simply nothing that hasn't been thought of.
Comprising of four grand sized bedrooms, the master suite includes large walk in wardrobe with an ensuite fitted to the definition of opulence, featuring double vanity with additional bench space, spa bath and a large shower, whilst the central bathroom encapsulates this same feel.
Moving forward through the open you are met with the formal loungeroom which is the first of many, providing the space for your family to grow and entertain. Adjacent to the formal living area is the 5th bedroom/theatre room.
At the heart of the home is a generously sized, open plan kitchen meals and lounge area; the beautiful kitchen features 900mm freestanding stove plus dishwasher, amble bench space, plenty of cupboard space and large walk-in pantry. The stunning kitchen overlooks both the sun-drenched open plan living/dining area, leading seamlessly through into the rumpus room located at the rear of the home.
Stepping outside through sliding doors, you are greeted by an entertainer's delight, an oversized tiled alfresco which is provides enough space to entertain all year round, all whilst pleasing views over the large low maintenance backyard. With side access providing storage for the extra cars, caravan, boats or trailers. The grassed area at the back still offers plenty of room for the kids/pets to run and play.
Special features include: ducted heating, evaporative cooling, double remote controlled garage, front & rear landscaping, upgraded façade, quality window furnishings, extensive concreting, and so much more.
All located in a prime location, close to shops, public transport and all amenities, this is a property surely not to be missed!
So Call Monty today on 0435 896 907!
(Photo ID is Required at all Open For Inspections)
At YPA Melton "Our Service Will Move You"
DISCLAIMER: Every precaution has been taken to establish the accuracy of the above information but it does not constitute any representation by the vendor/ agent and agency.
Inspection
25th
May
Saturday, 11:20 am - 11:40 am
Add To Calendar




































