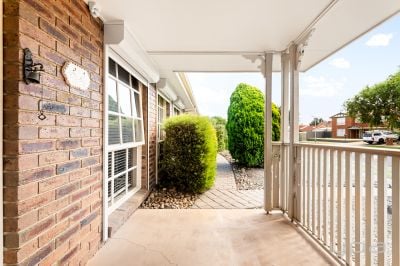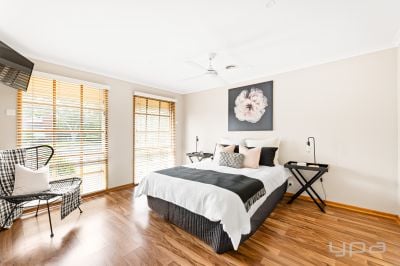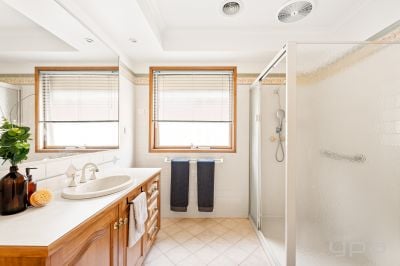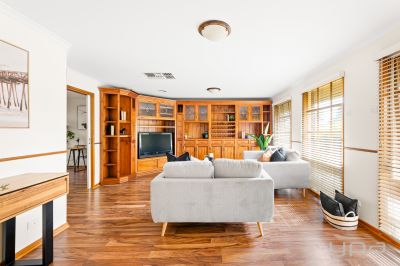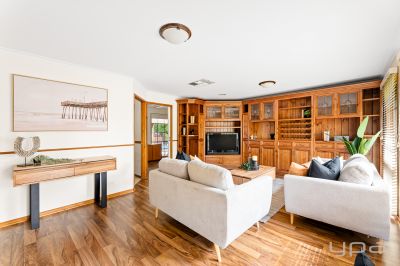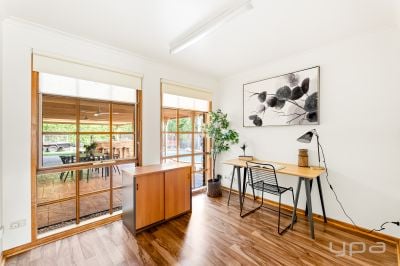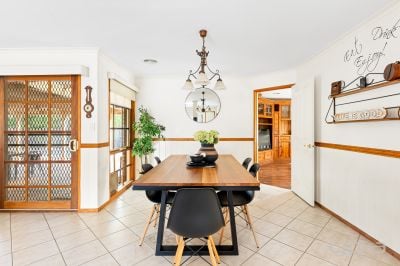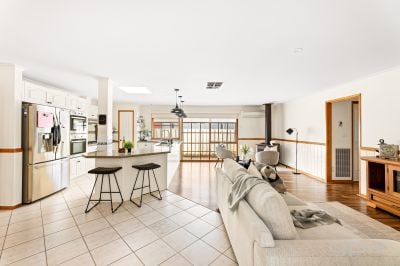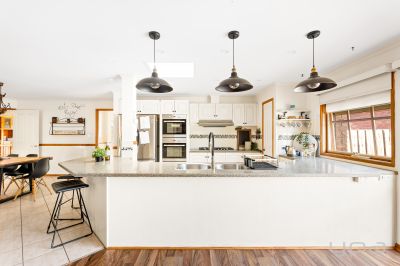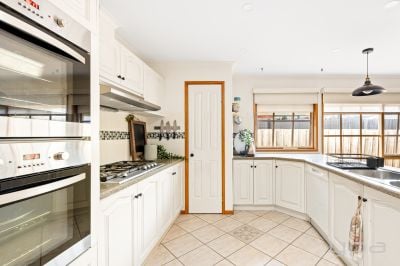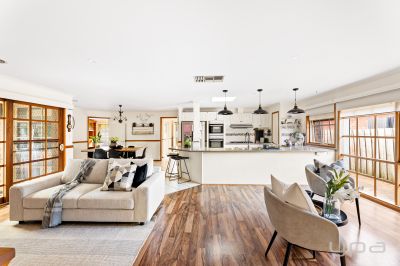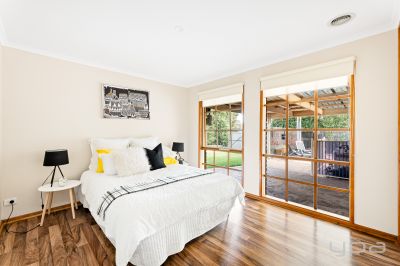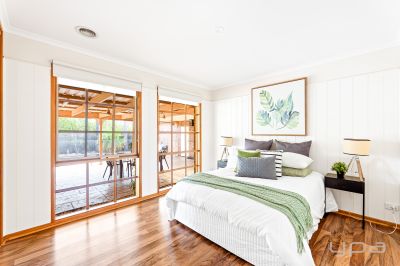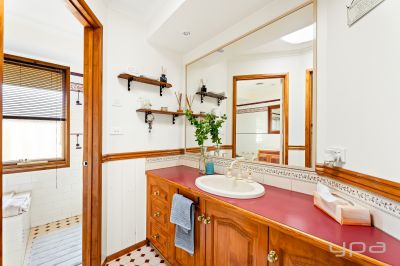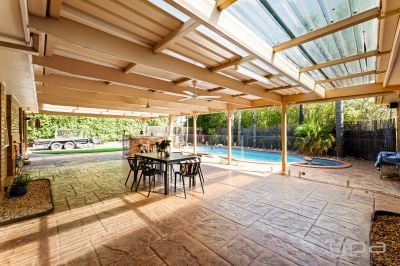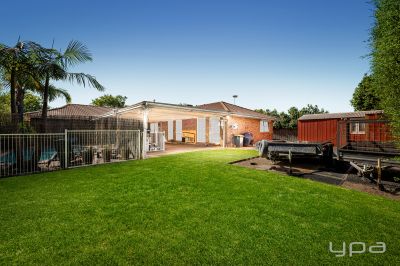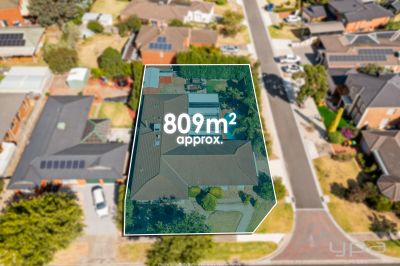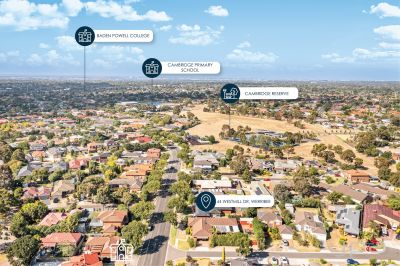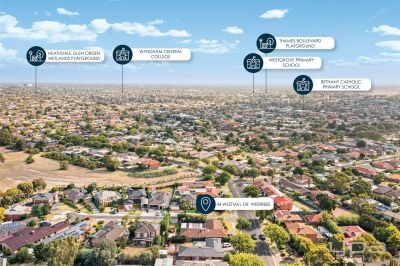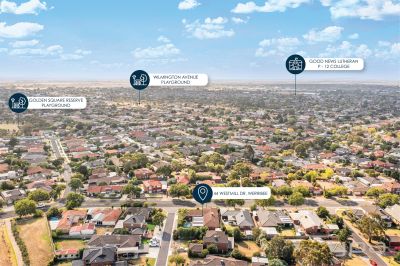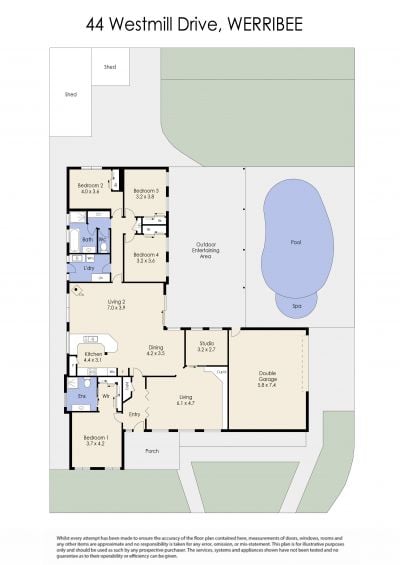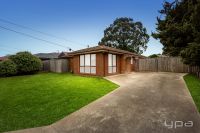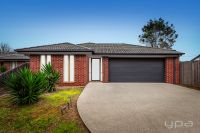44 Westmill Drive, Hoppers Crossing
- 4
- 2
- 2
- 809 sqm
-
$ 815,000
Property Details
An entertainers dream!
Sitting on a massive corner allotment, approx. 809 sq m with stunning grounds this beautiful family home is offered to the market for the very first time. Benefiting from the position you do have unrestricted side access perfect for families with boats, caravans, trailers or those that simply just need the additional parking space.
With flawless presentation & multiple living zones this home will be perfectly suited to those looking to upgrade their family home and make ease of their lifestyle. Zoned to Cambridge Primary school and located within walking distance to parklands, bus stops and a very short distance (Approx. 1.5km) to Pacific Werribee the advantages here are unrivalled. The home is warm, bright, full of love and has been meticulously kept, offering;
• Four spacious bedrooms
• Master bedroom with walk-through built-in robe and ensuite
• Separate study / possible fifth bedroom
• Formal lounge upon entry with built in cabinetry
• Kitchen / Meals & Family living space with cosy fireplace
• Massive kitchen with loads of storage, quality appliances and dishwasher
• Covered outdoor entertaining area overlooking the inground pool & spa
• Oversized double garage and plenty of additional off street parking
• Additional workshop & garden shed
• Quality appointments include, floorboards, ducted heating, evaporative cooling, block out blinds, split system air conditioner, ceiling fans, ducted vacuum.
(PHOTO ID REQUIRED AT OPEN FOR INSPECTION)
'At YPA Estate Agents, our service will move you'
With flawless presentation & multiple living zones this home will be perfectly suited to those looking to upgrade their family home and make ease of their lifestyle. Zoned to Cambridge Primary school and located within walking distance to parklands, bus stops and a very short distance (Approx. 1.5km) to Pacific Werribee the advantages here are unrivalled. The home is warm, bright, full of love and has been meticulously kept, offering;
• Four spacious bedrooms
• Master bedroom with walk-through built-in robe and ensuite
• Separate study / possible fifth bedroom
• Formal lounge upon entry with built in cabinetry
• Kitchen / Meals & Family living space with cosy fireplace
• Massive kitchen with loads of storage, quality appliances and dishwasher
• Covered outdoor entertaining area overlooking the inground pool & spa
• Oversized double garage and plenty of additional off street parking
• Additional workshop & garden shed
• Quality appointments include, floorboards, ducted heating, evaporative cooling, block out blinds, split system air conditioner, ceiling fans, ducted vacuum.
(PHOTO ID REQUIRED AT OPEN FOR INSPECTION)
'At YPA Estate Agents, our service will move you'


